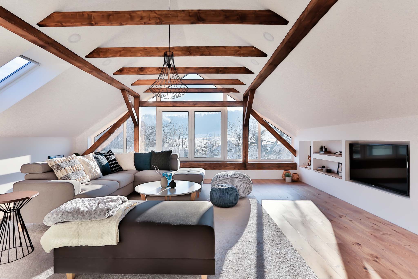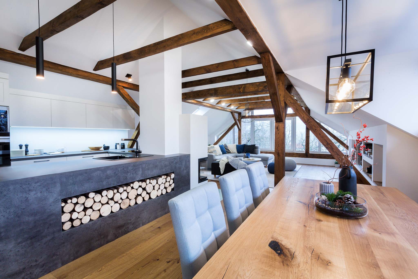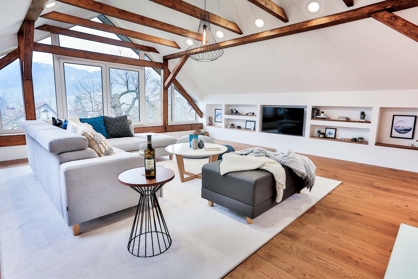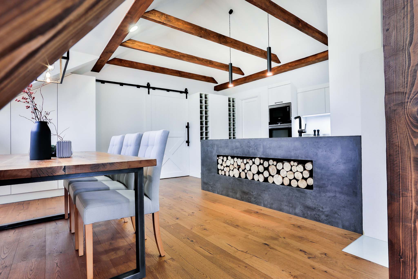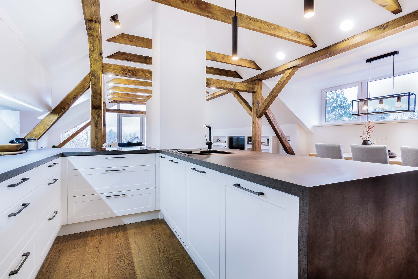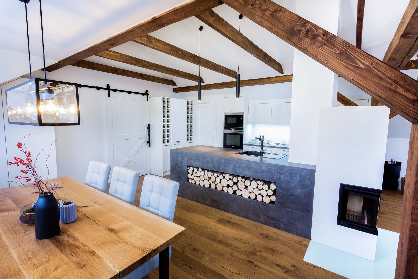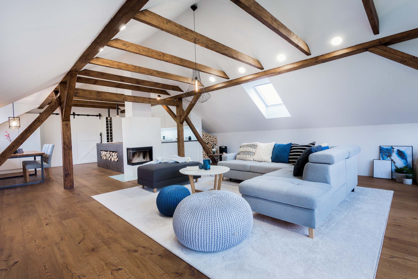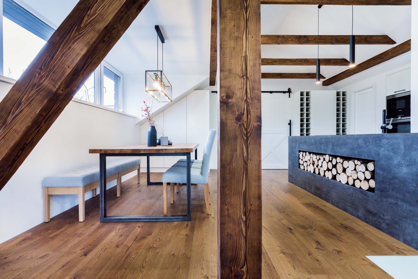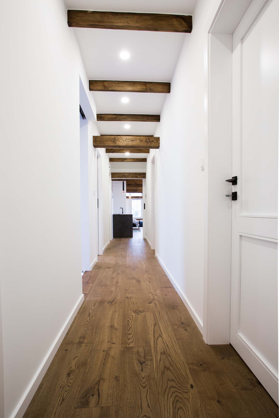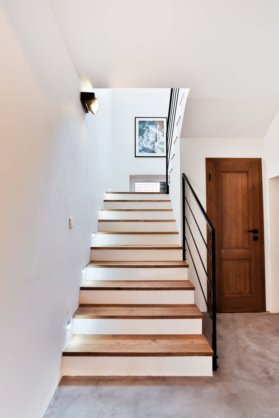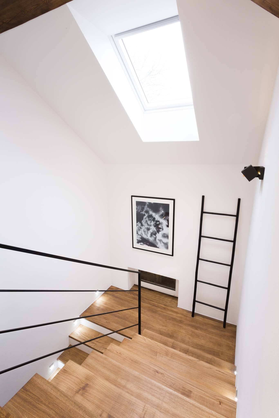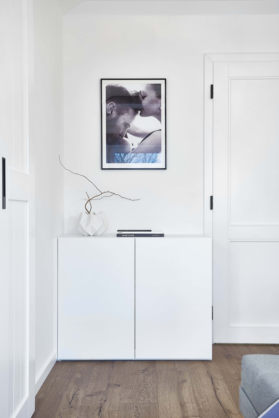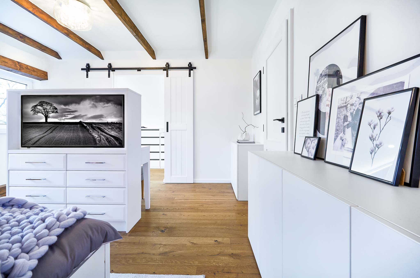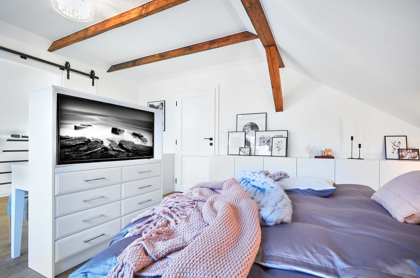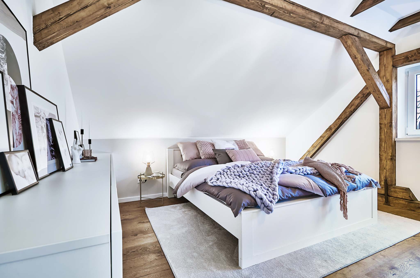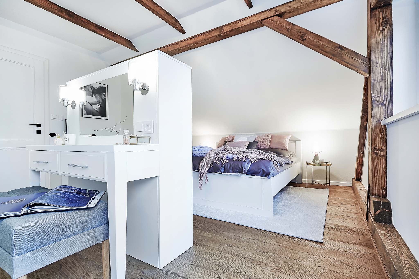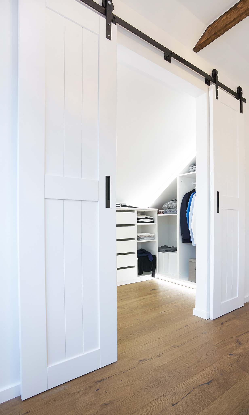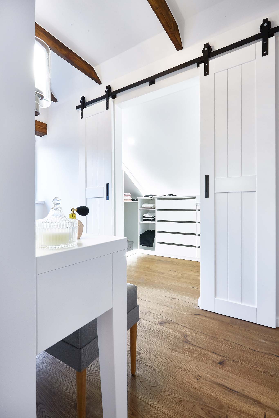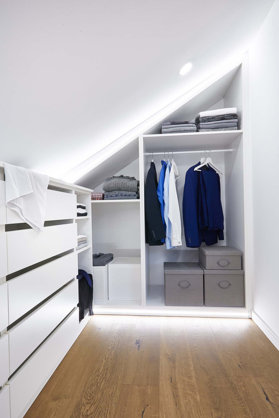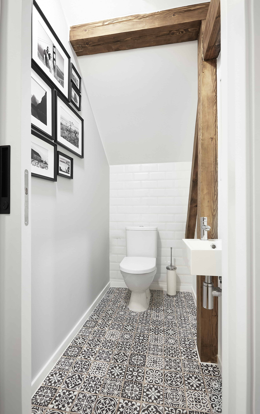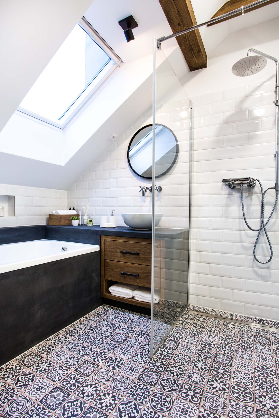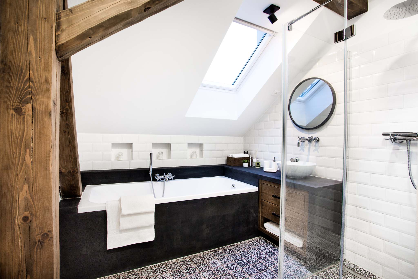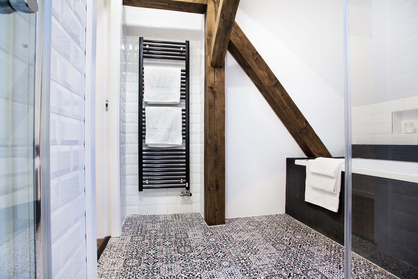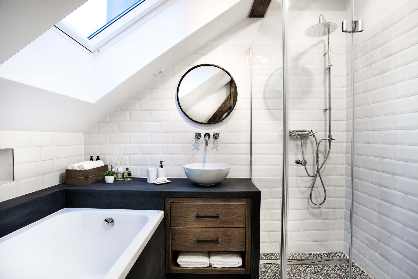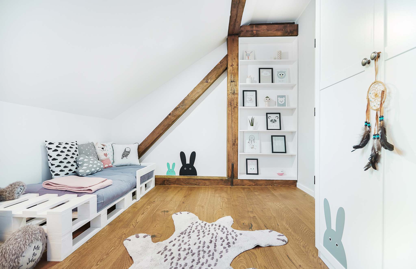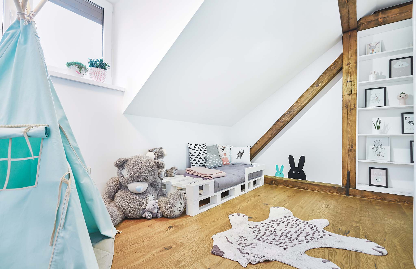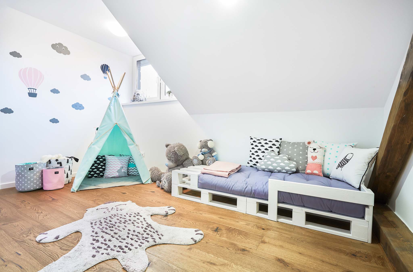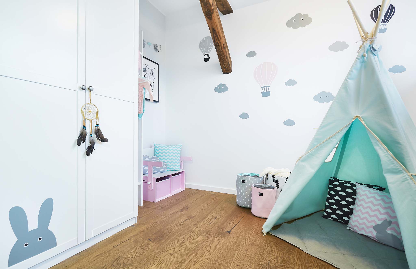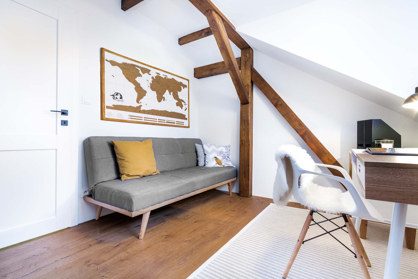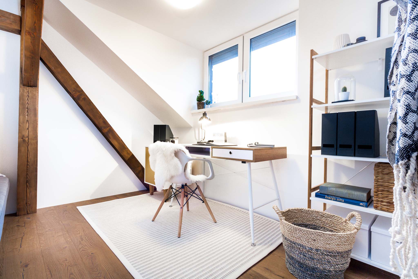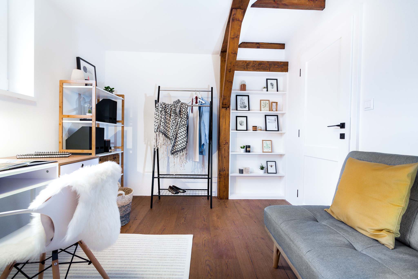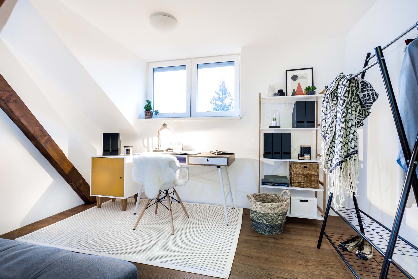MODERN RENOVATION OF A FAMILY HOMESTEAD IN THE FOOTHILLS OF THE BESKIDS
THE PROJECT
The interior of this restored 19th-century homestead in the Beskid foothills reflects the story of two exceptional people who traversed the world, only to find a home and happiness back in the country of their birth.
This family residence has become the home of a young couple looking for a place where they let their year-old daughter, Adélka, grow up in harmony with nature, while allowing the husband to pursue his passion for vintage motorcycles. Over the space of three years in Australia and New Zealand, the couple forged a relationship with old, original objects that can be given a new lease of life. So much so, that this what they wanted of the project I confidently embraced. By working together, we came up with a cosy countryside building where traditional architecture meets the modern styles and materials of a contemporary home.
In keeping with the owners’ wishes, the original ground-floor living space was kept as it was, with the addition of a stone wine cellar and a workshop showcasing the husband’s treasure – vintage motorbikes. The modern wooden staircase opens into the attic, which is where most of the renovation was focused.
The interior is a harmoniously entangled cocktail of Scandinavian, industrial and modern rural styles. The breathtaking view of the surrounding countryside was crying out for a fully-glazed gable in the spacious living area. Unable to make wholesale changes to the structure, we highlighted the original beauty of the rustic beams by laying a new solid-oak floor oiled in the same shade. Glass, ceramics and imitation concrete supplement the interior’s natural wood and metal. The walls have kept their puristic white tone, while the neutral shades of each room’s furnishings have been enlivened by the subtle accent of a preferred accessory colour.
The emphasis throughout is on the unbroken articulation of the interior and on ample work and storage space, incorporating built-in cupboards and practical niches for books and knick-knacks picked up on travels. The kitchen-diner is open plan with the living room. The centrepieces are the corner fireplace, which sits at the end of the kitchen counter, and the white rustic sliding barn door. The pleasant ambience is rounded off by carefully distributed lighting. The bedroom, complete with walk-in wardrobe, is at the opposite end of the attic. The most engaging part of this room is its multi-purpose dressing table, bespoke-designed for the lady of the house. The reverse side of the table houses a television and drawers for small items and clothes. Going down the long corridor interconnecting these two parts, there is a bathroom and toilet on the right. On the left, there is a guest room doubling up as a study, and a bedroom – more of a playroom for the time being – for the little girl.
THE PROJECT INCLUDED
Concept design, floor plan layouts, cross sections, technical arrangements for tailor-made furnishings, a shopping list of materials and equipment, drawings for visualisation purposes, implementation
FLOORSPACE
155 m2 + 110 m2


