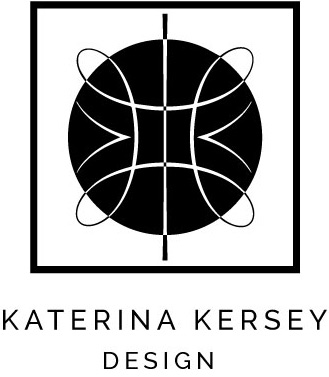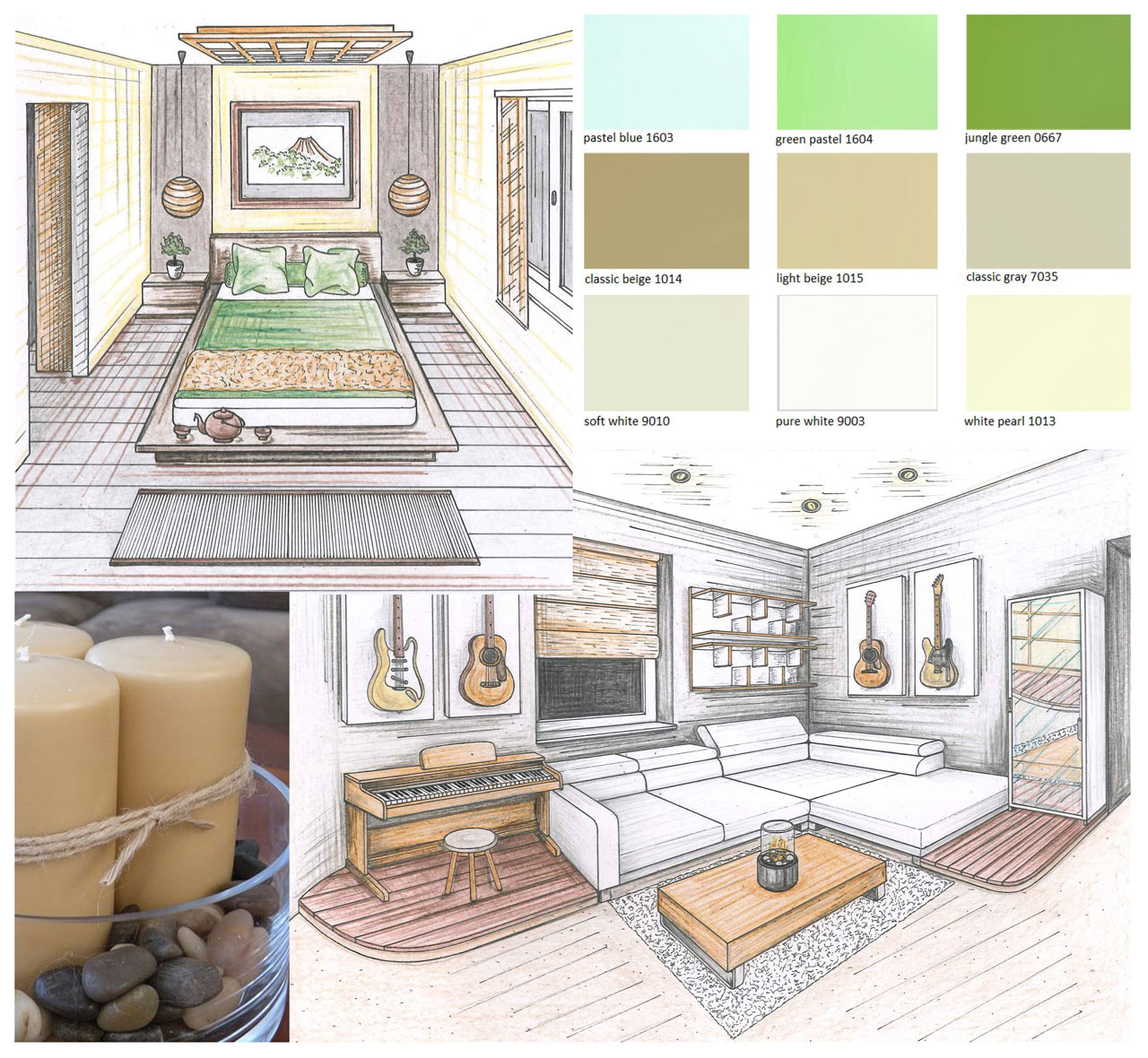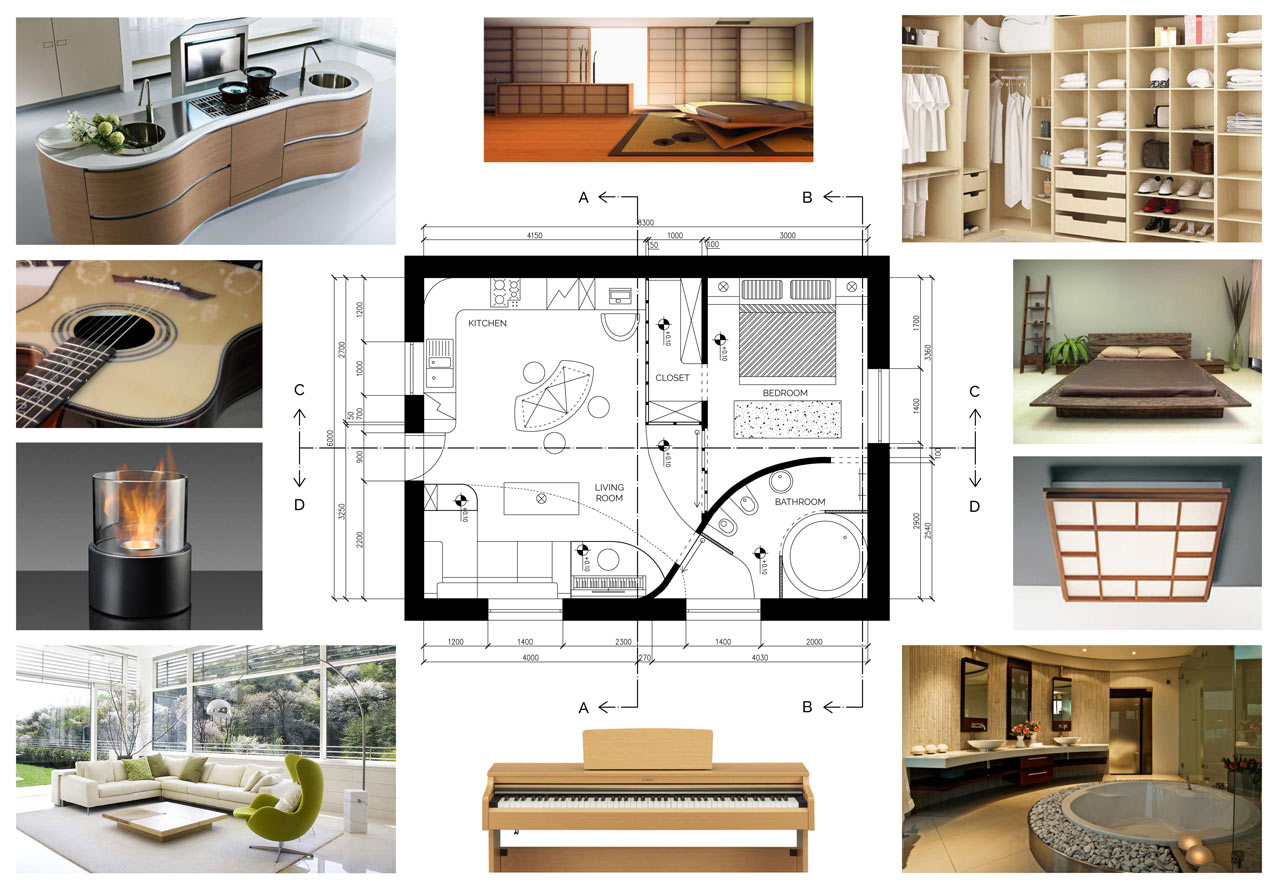CONTEMPORARY MILANO STUDIO
IN THE ORIENTAL ZEN STYLE
CASE STUDY
This small apartment design was created for a 28-year-old male working as a freelance graphic designer and musician. His main interests and hobbies are: wellness therapy, hiking, art and meditation. The client also enjoys inviting people over to his house and holding “jam sessions.”
Based on this client’s preferences, we came up with the idea to create a remarkable and unique floor plan which incorporated curved wall structures, a podium and droped ceiling – reminiscent of the shapes of a guitar. This instrument was our main inspiration and helped to mold the essential features for the living area. The curved walls divide the studio into two parts: a brighter contemporary living room for socializing connected to the kitchen with a round island bar, and the more private “mystical relaxing space.” This includes a Japanese bedroom and bathroom with wellness components in Zen style. Both parts of the studio coalesce with their natural earth tones and timeless pieces of furniture.
THE PROJECT INCLUDED
A mood board, a concept board, a final floor plan, 4 sections, furniture boards for each area, 2 hand rendered perspectives
FLOOR PLAN
49 m2




