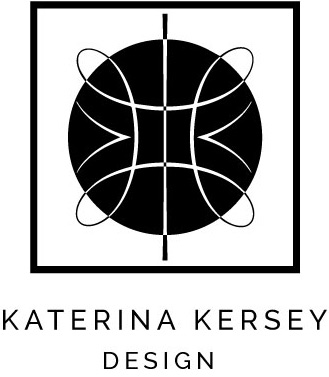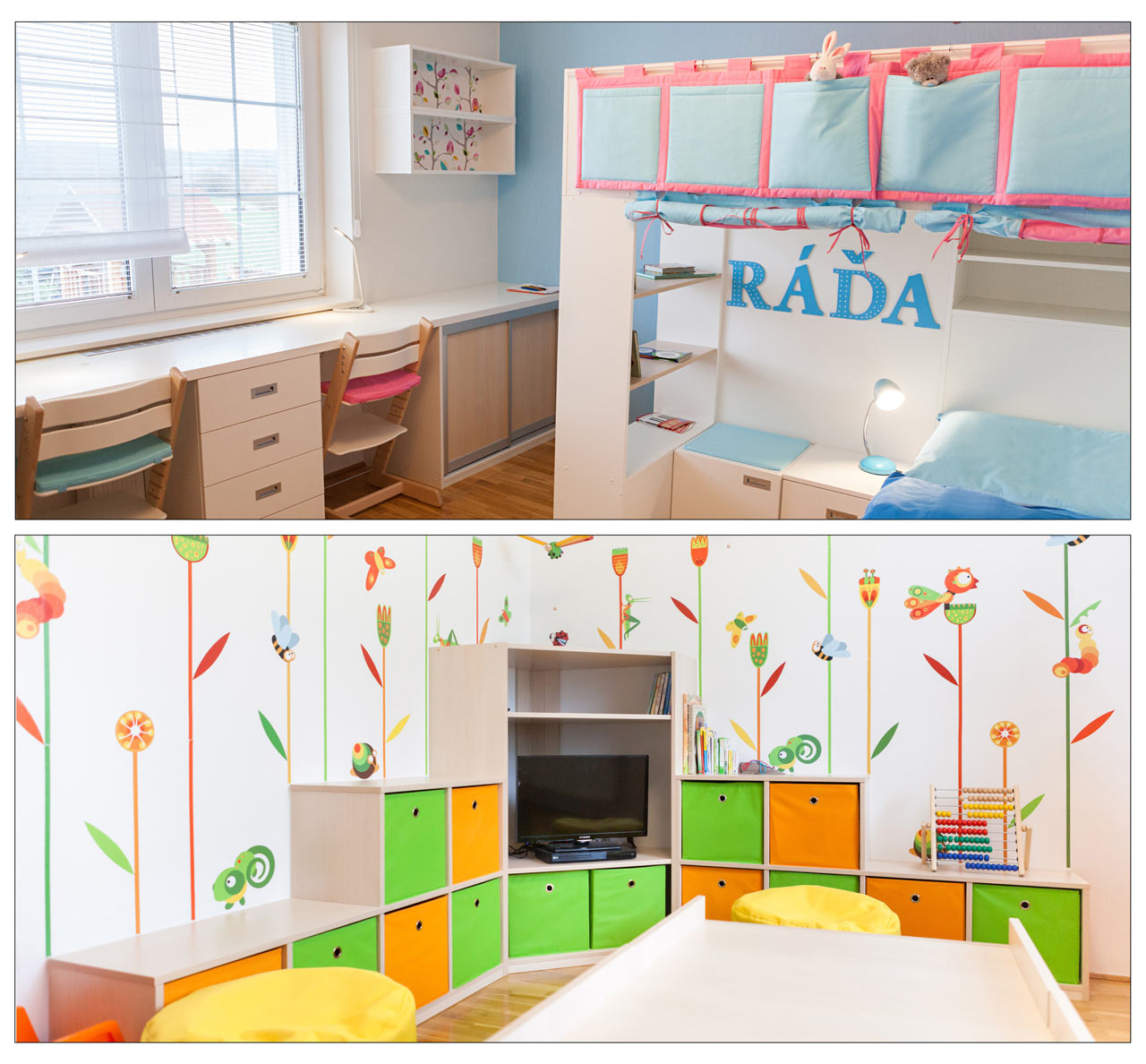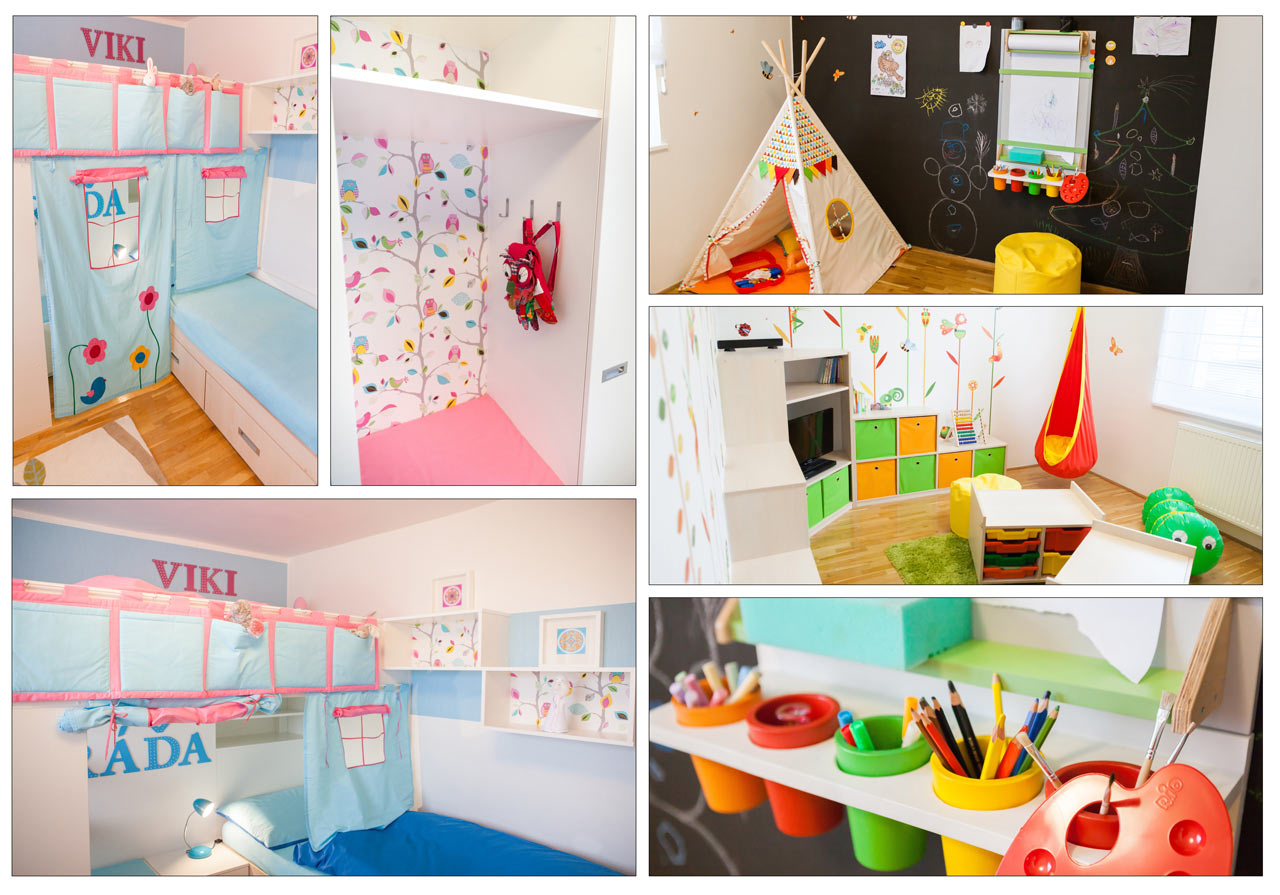SHARED CHILDREN’S BEDROOM
AND GREEN MEADOW PLAYROOM
REALIZATION
The client’s requirements of this project involved creating a “Fantasy Land” for their children (3-year-old girl and 1-year-old boy), where they could play and share their childhood. At the same time it needed to be a space that would support their creativity, motor and intellectual skills. Keeping this in mind, the fittings were designed/selected to adapt to the evolving development of the children.
Because both kids are still very young, the more peaceful room in the west side of the house was reserved for them. It serves as a silent sleeping zone and study area, which includes an appropriate amount of storage cabinets for clothes and personal belongings. The whole interior is white with natural oak flooring, and is complemented by aqua-pink toned fabrics and neutral colored owl-themed wallpaper. A custom-made loft bunk bed, equipped with smart storage space and a playhouse below (perfect to play hidden from parents), creates the focal point of the room.
The room on the east side is primarily allocated for play and craft activities. The green meadow motif with happy bug friends is intended to stimulate the childrens imaginations, energy and feelings of safety. Children can enjoy their time drawing on the chalkboard wall, playing Indian games in the teepee, building cubes on the green carpet or just relaxing in the swinging net chair.
THE PROJECT INCLUDED
A mood board, a concept board, floor plan, 4 sections, furniture design, material and furniture list, technical specifications
FLOOR PLAN
26.3 m2




