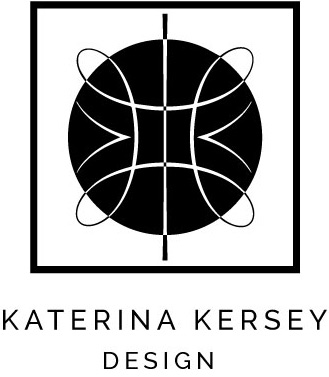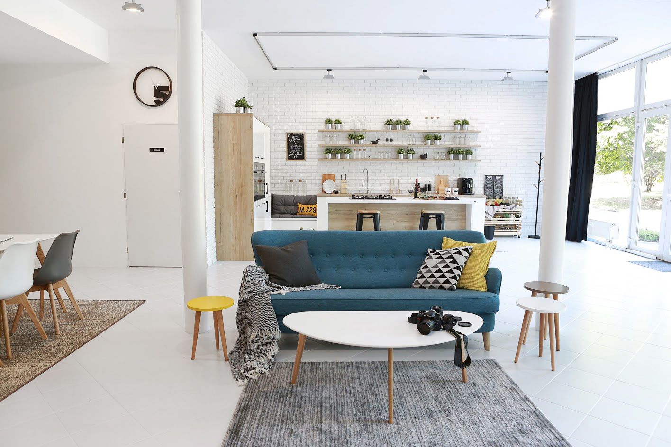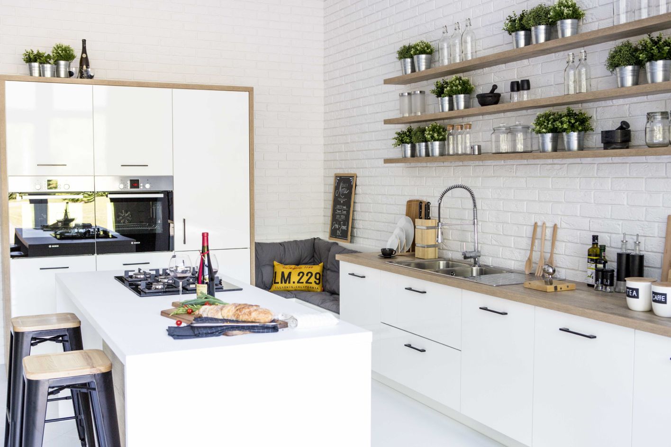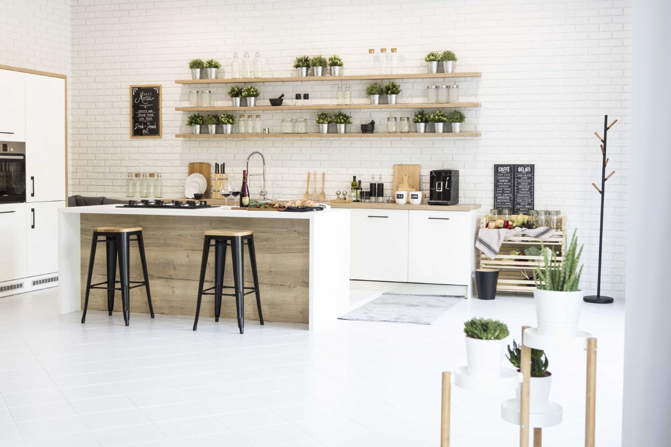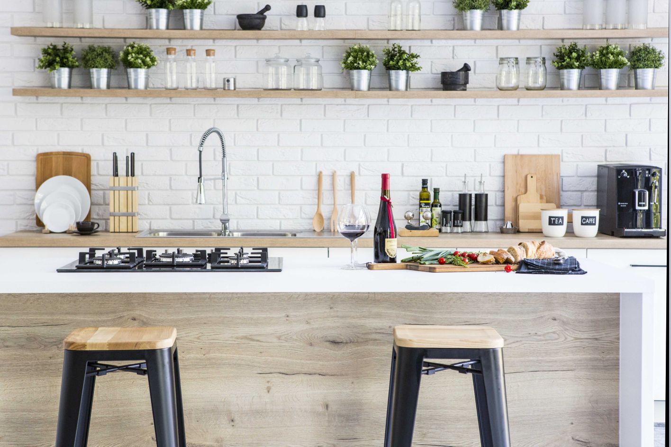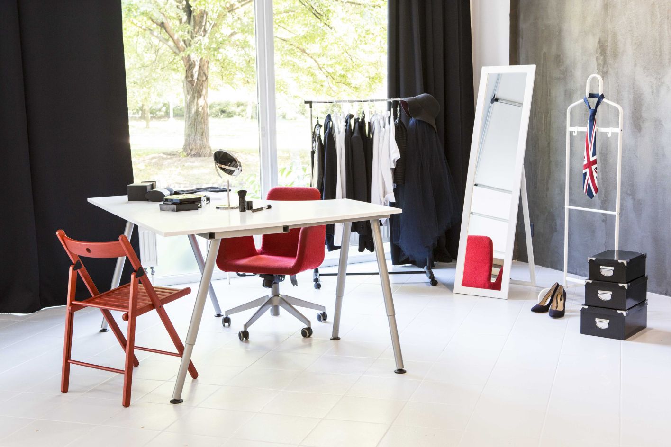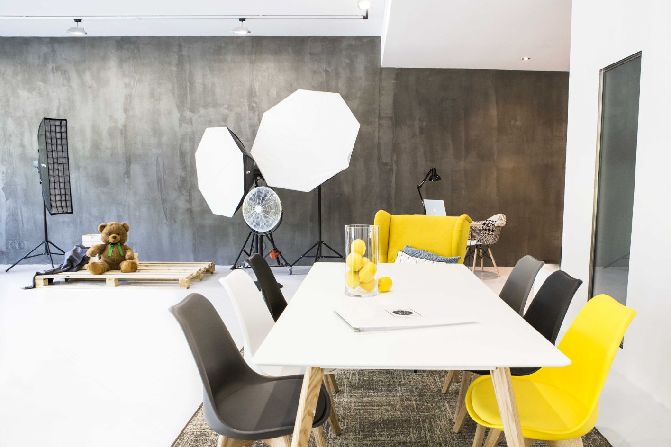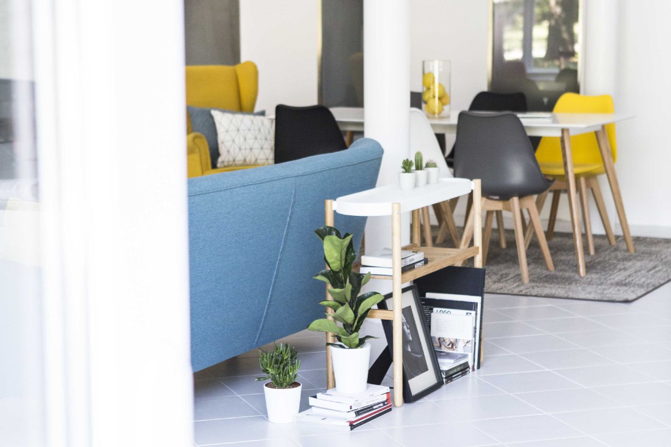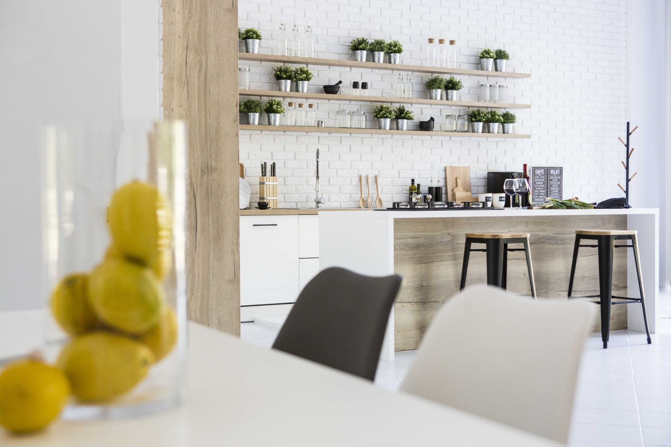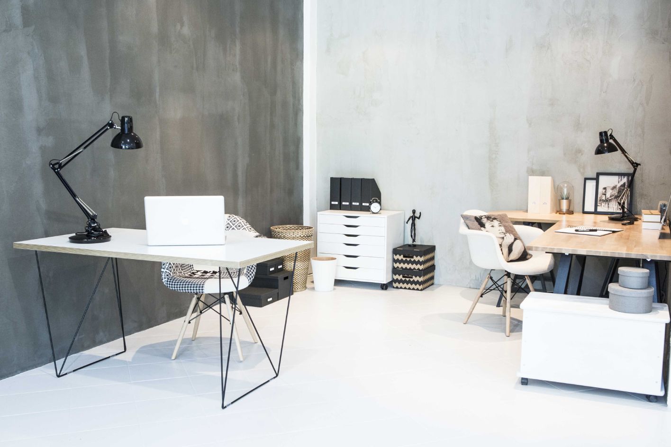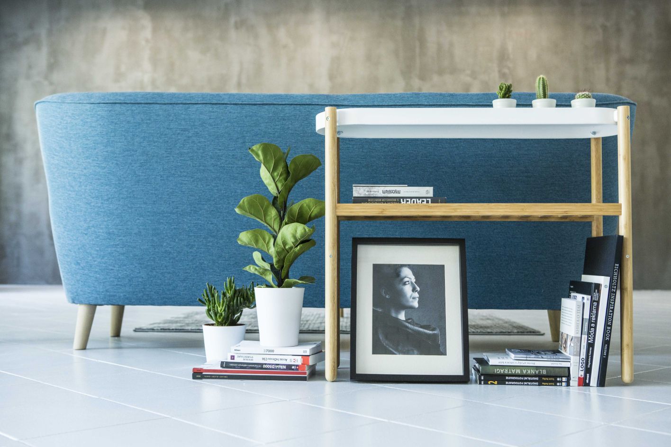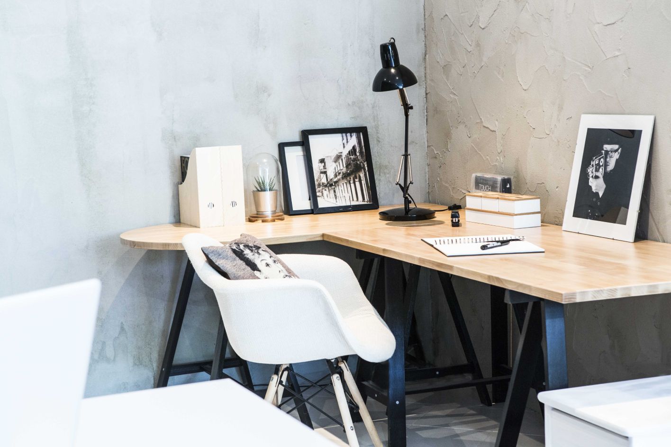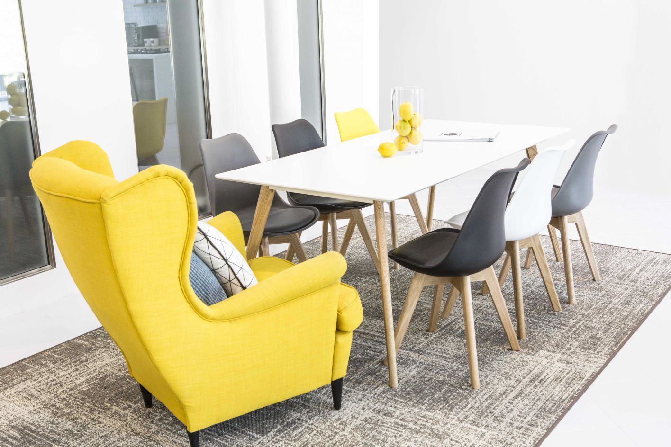AUDIO-VISUAL STUDIO BOX51
REALIZATION
Studio Box51 is an oasis of creativity that blends a cold Nordic style and a retro mischievous atmosphere of the sunny south. The project involved designing a variable space that offered multi-functionality and easy mobility of furniture, depending on the current needs and uses of the owners. In this case, the dominant feature of the studio is an open kitchen in modern industrial style, with an island in the middle, providing quality facilities for shooting and photographing different types of food shows. In addition to the cooking zone, there is also a meeting table and comfortable chill-out corner, all combining to provide the perfect conditions for networking meetings, courses and workshops relating to photography, video and food. Essential office space is also on hand for administration, post-production and editing the material gathered. Another essential feature is a shooting stage, including a practical make-up table that is reserved for the work done by stylists and make-up artists.
As far as the aesthetic execution of the interior in terms of colour, style and choice of suitable materials is concerned, we tried to stick to the timeless black-and-white “dress code” typical for this industry. At the same time, however, we added an essential dose of life, playfulness and personal identity, using suitably-chosen items of furniture in petroleum blue, mustard yellow and red. The surface treatment of the walls is undoubtedly a significant structural element of the studio. White brick tiling was chosen for the area behind the kitchen unit, to optically enlarge the area as a whole. We applied a coating of imitation concrete to the photograph wall opposite, providing the room with the required depth. By introducing natural wooden décor and succulents and herbs as greenery to the interior, we were able to join the interior with the outside world. This, thanks to the fully-glazed north-facing wall of the building, is an integral part of the designed complex. Would you too like to have a uniquely-furnished, functional interior for your business? Not a problem. I am able to listen to your needs and design a coffee bar, restaurant, office or hotel that reflects your wishes and those of your customers.
Come in and sit yourself down on a comfortable sofa, from which you just will not want to get up…
THE PROJECT INCLUDED
Mood board, Concept board, floor plans, sections, technical documentation for the kitchen, shopping list of materials and furniture, 3D computer visualisation, realization
FLOOR PLAN
130 m2
